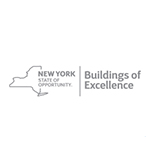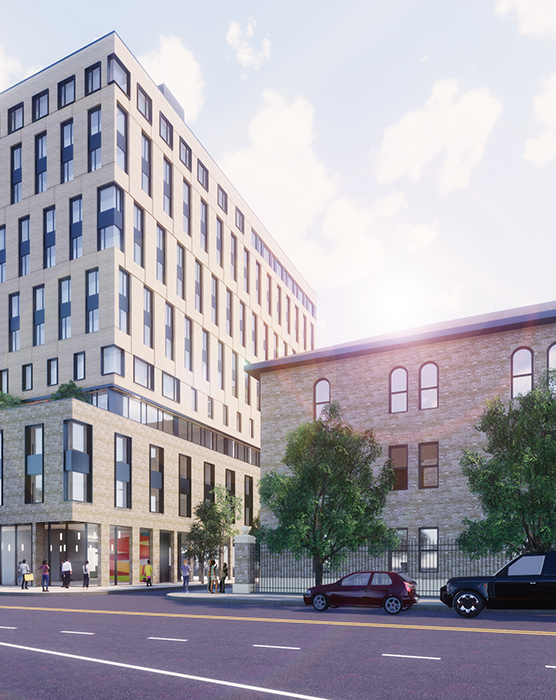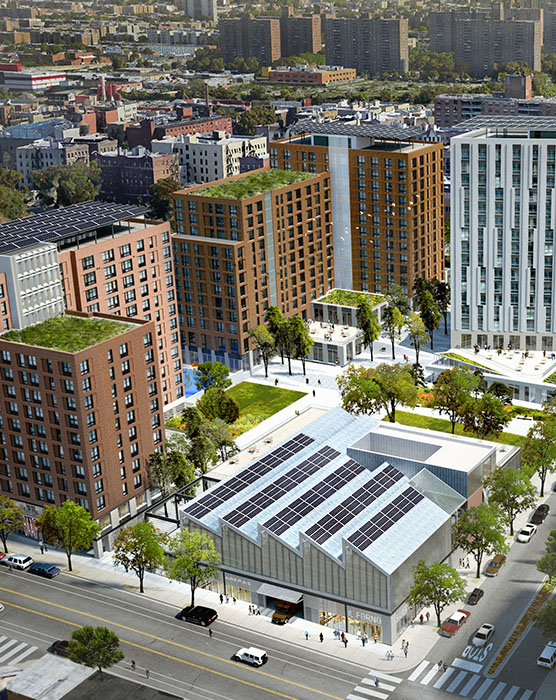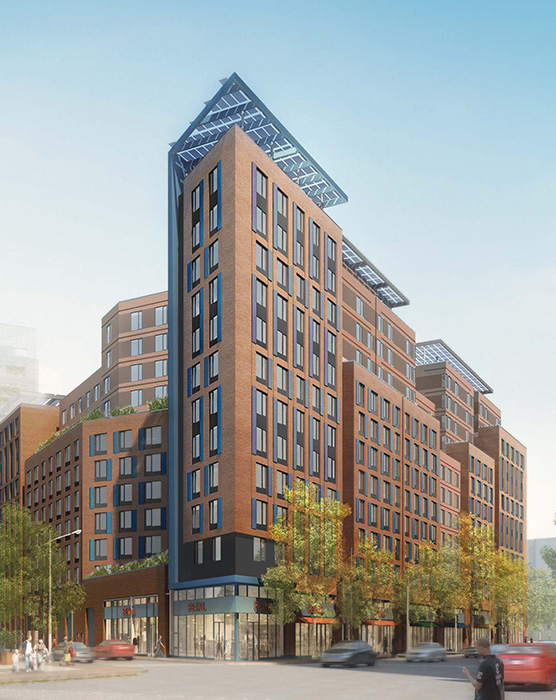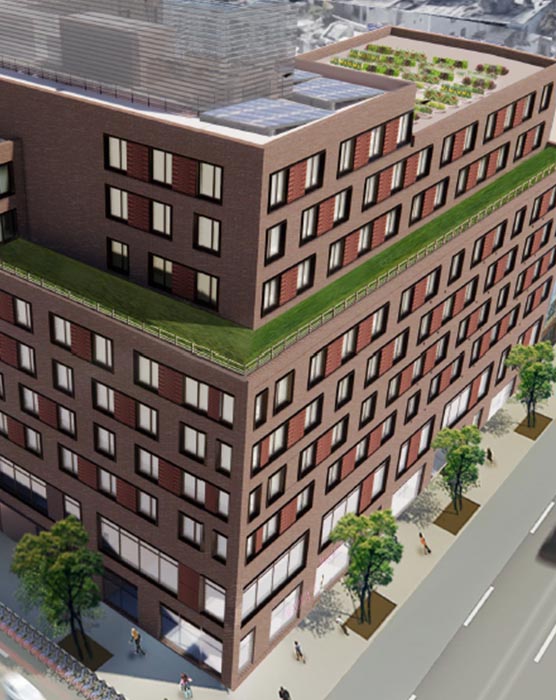- Affordable Housing
- Office, Retail and/or Community Facility
- New Construction
- Sustainability
- Public-Private Partnerships
- Joint Venture Development
- Cogen
- VRF HVAC
- Solar Power
- Rooftop Demonstration Farm
- 2021
Mixed-Income, Affordable Housing, State-of-the Art YMCA, and BronxNet studio come to the Hub
La Central A and B consists of the construction of two 100% affordable, mixed-use buildings in the Melrose neighborhood of the Bronx. In addition to housing, the development includes a state-of-the-art YMCA, a production studio for BronxNet and a fully programmed interior landscaped courtyard. Apartments will range from studios to four-bedrooms and be affordable to residents earning between 30% and 130% of Area Median Income. Concurrent with the construction timeline, Hudson’s partners Breaking Ground and Comunilife are developing a 160-unit supportive housing and low-income building (Building D) as part of the overall La Central development. Upon completion, La Central will consist of 992-units of affordable housing, 80,000 square feet of community facility space, 45,000 square feet of retail and a roof-mounted telescope to be controlled by the Bronx High School of Science. La Central participates in the NYSERDA Multifamily Performance Program and LEED for Homes.
PROJECT TEAM: MHG Architects, FX Collaborative, Mountco Construction & Development, Ettinger Engineering, DeNardis Engineering, Bright Power, Future Green Studio
