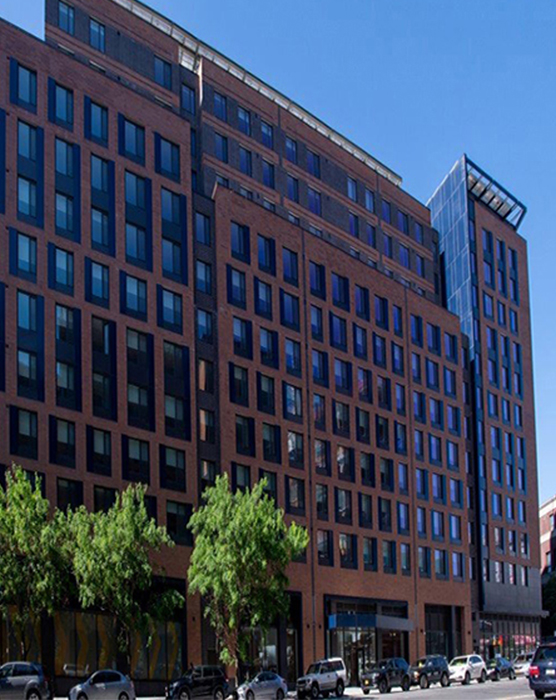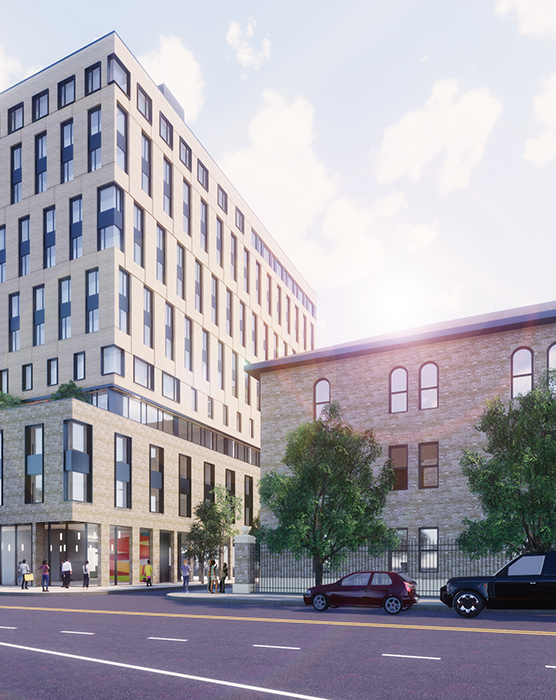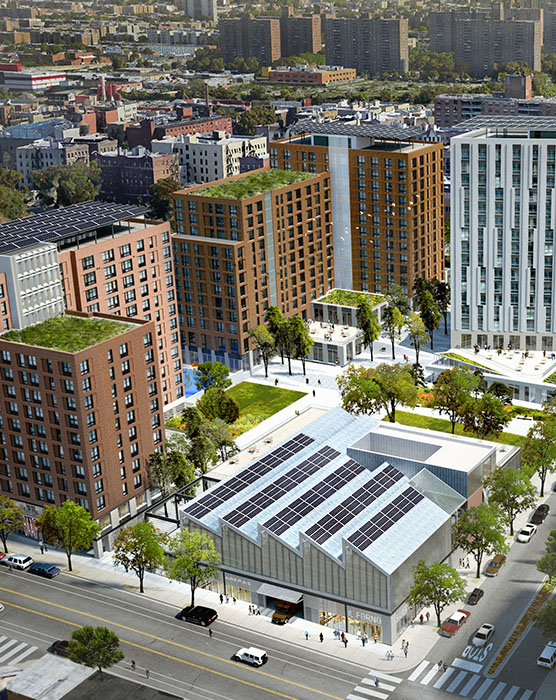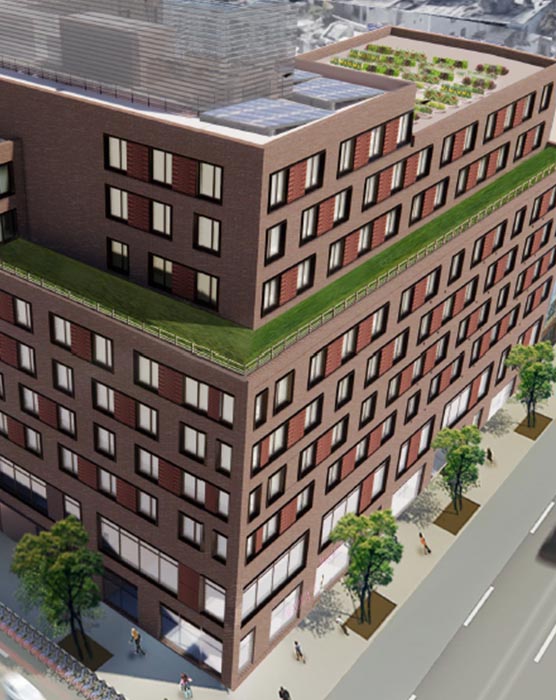- Affordable Housing
- Office, Retail and/or Community Facility
- New Construction
- Public-Private Partnerships
- Joint Venture Development
- VRF HVAC
- Solar Power
- 2028
Hub Gets Affordable Housing, Telescope, and Community Garden
La Central C and E consist of the construction of two 100% affordable, mixed-use buildings in the Melrose neighborhood of the Bronx. In addition to housing, the development will include a community facility space, a community garden, and a telescope on the rooftop of Building E to be remotely controlled by Bronx High School of Science. Apartments will range from studios to 4-bedrooms and will serve a range of income levels from low-income to middle and moderate income levels. Upon completion, La Central will consist of 992-units of affordable housing, 80,000 square feet of community facility space, and 45,000 square feet of retail. La Central participates in the NYSERDA Multifamily Performance Program and LEED for Homes.
PROJECT TEAM: MHG Architects, FXCollaborative, Broadway Builders, Skycore Builders, Dagher Engineering, DeNardis Engineering, Bright Power, Future Green Studio



