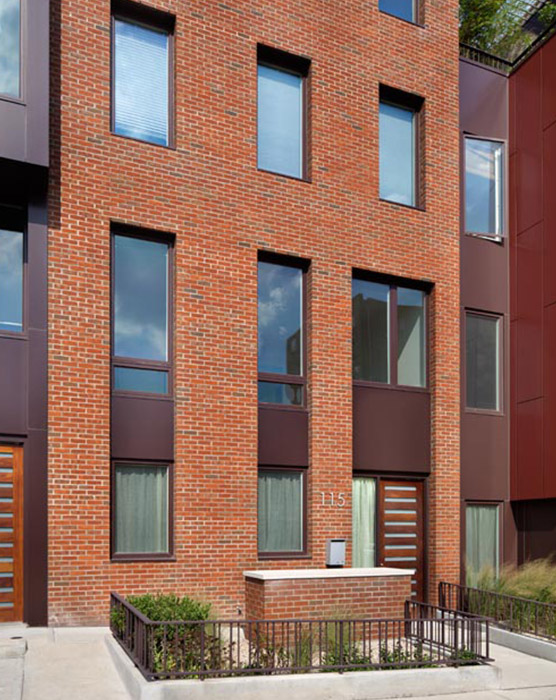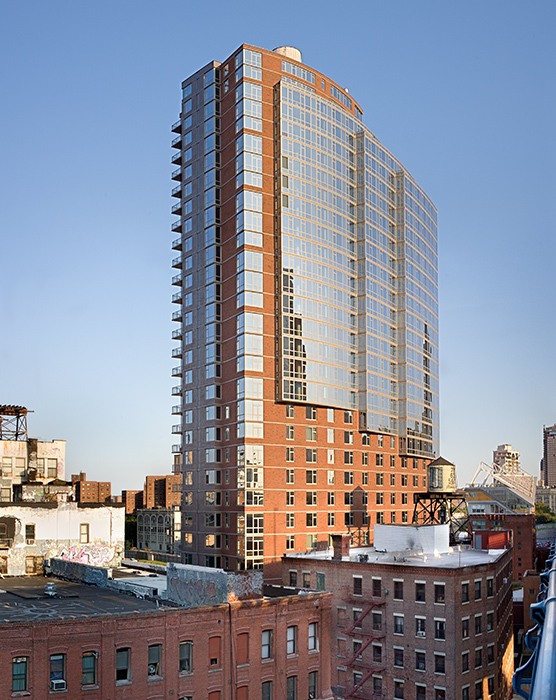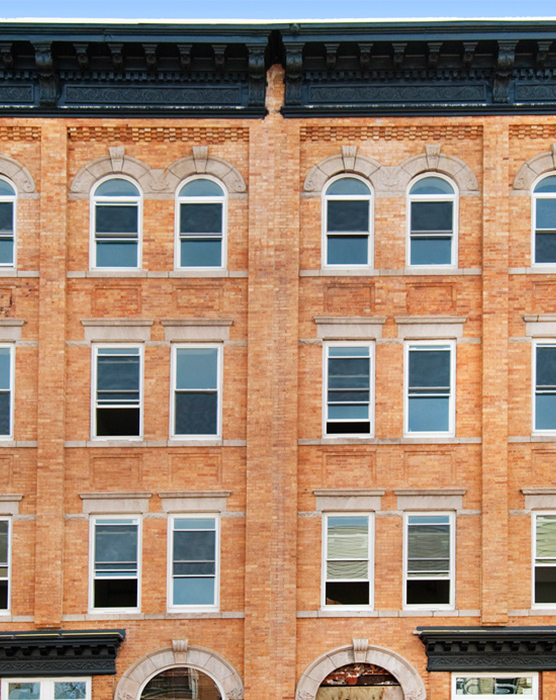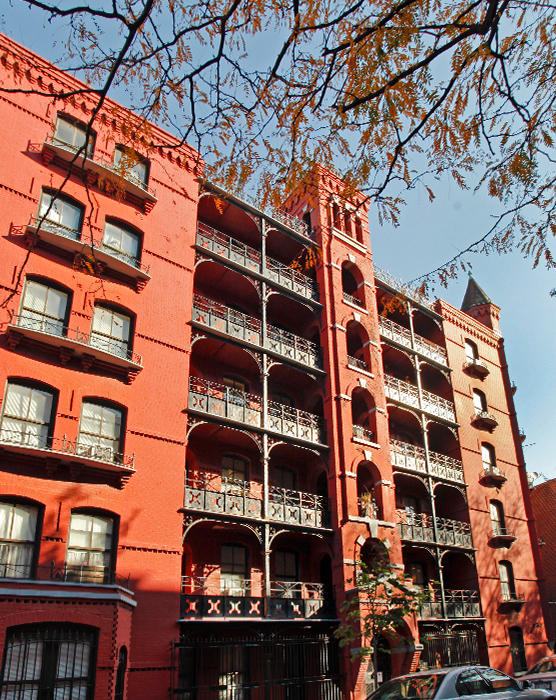- Market Rate Housing
- Renovation and Conversion
- Adaptive Reuse
- 1999
One of the First Industrial-to-Loft Condominiums in the Meatpacking District
In the late 1990s, Hudson made a bold acquisition: a former printing factory on the edge of a largely desolate neighborhood known as the Meatpacking District. Originally built in 1890 by John Jacob Astor, Hudson converted 345 West 13th Street into 47 incredible loft residences through a gut rehabilitation. The building’s turn-of-the-century industrial facility lent itself to a unique yet functional open floor plan layout. The exterior features include a restored metal cornice, detailed historic metal panels, attractive brick pilasters, fluted metal mullions, and expansive window openings that bring natural light into the interior of the building. Hudson created a completely new stair and elevator core in the center of the building, added a partial seventh floor to create dramatic duplex apartments with outdoor terraces, and developed a landscaped central outdoor garden. Today, Hudson retains the single retail store.
Project Team: BKS Architects, Monadnock Construction, Fleet Bank, Lehman Brothers



