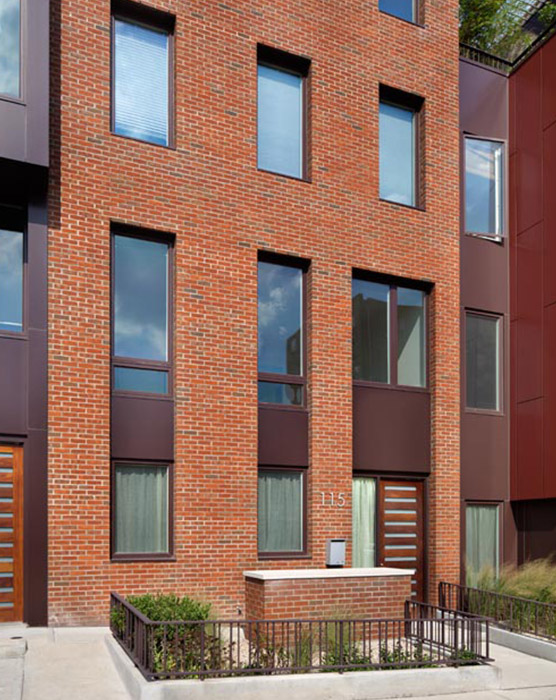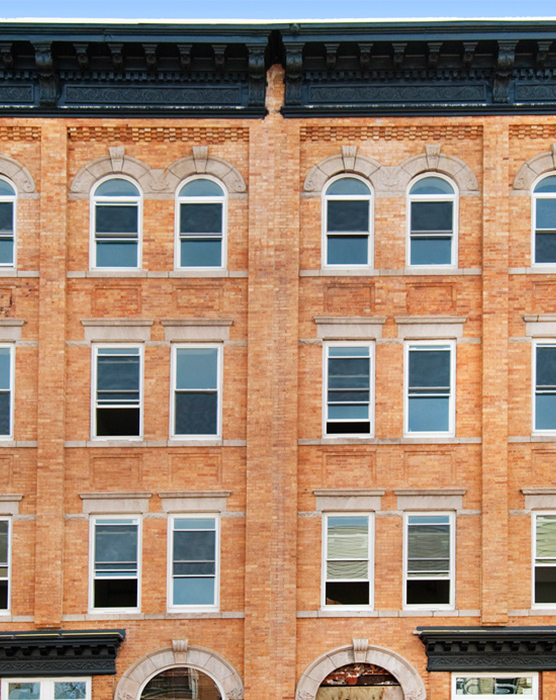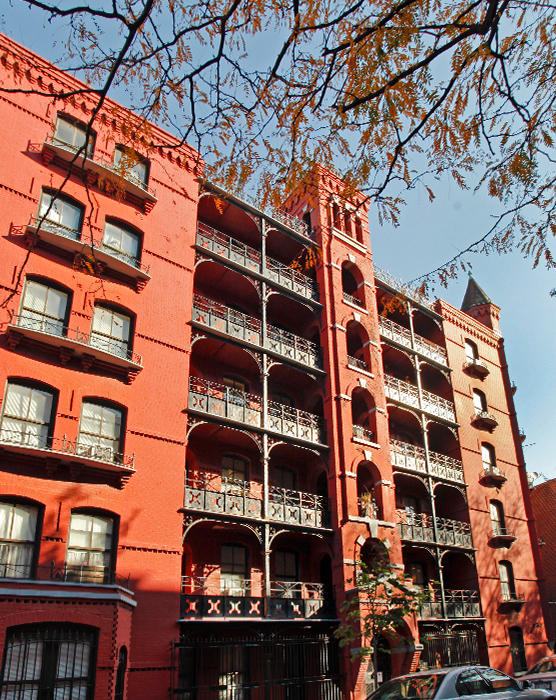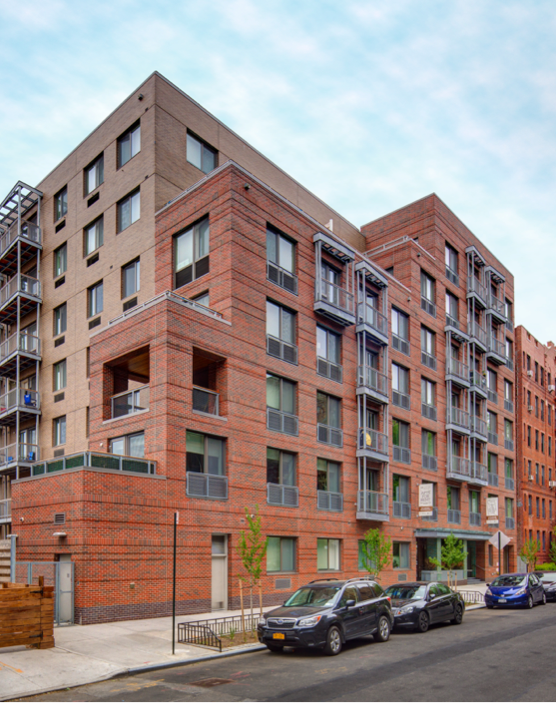- Market Rate Housing
- New Construction
- Joint Venture Development
- Green rooftop
- Noise reducing triple glazed windows
- Transit-oriented development
- 2007
An architecturally distinguished condo tower in the heart of DUMBO
J Condo is an architecturally striking 33-story luxury building located in DUMBO. The articulated glass facade is designed to maximize views for the 267 luxury condominiums. A dramatic curved “sail” wall faces west over the Manhattan Bridge. The loft-like apartments feature generous ceiling heights, private outdoor terraces, and custom finishes. Building amenities include a fitness center and yoga room, an outdoor lounge, and a children’s playroom. The ground-floor commercial spaces along Jay, Front, and York streets contain high-quality neighborhood serving retail. Upon opening, J Condo held a juried art competition for artists living or working in Dumbo. The final selection was voted on by the condo buyers and the works were installed within the building as property of the condominium. This project was a joint venture with a long-time property owner. J Condo was awarded the 2008 Large Scale Residential ‘Building Brooklyn’ Award by the Brooklyn Chamber of Commerce.
Project Team: Gruzen Samton Architects, Monadnock Construction, PB Capital



