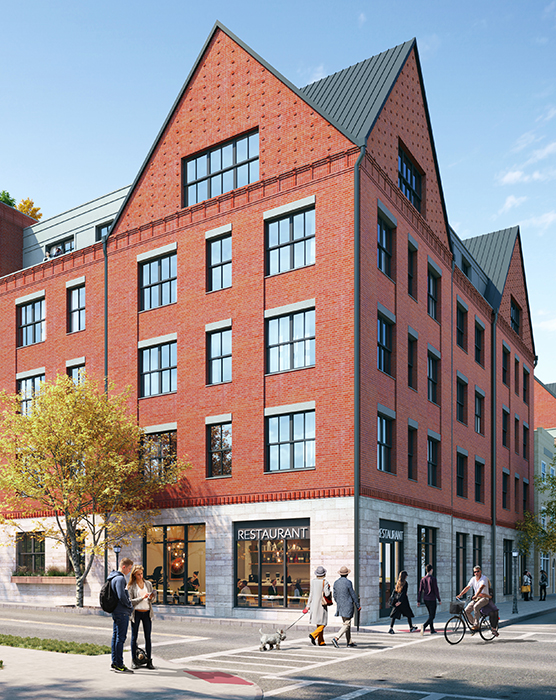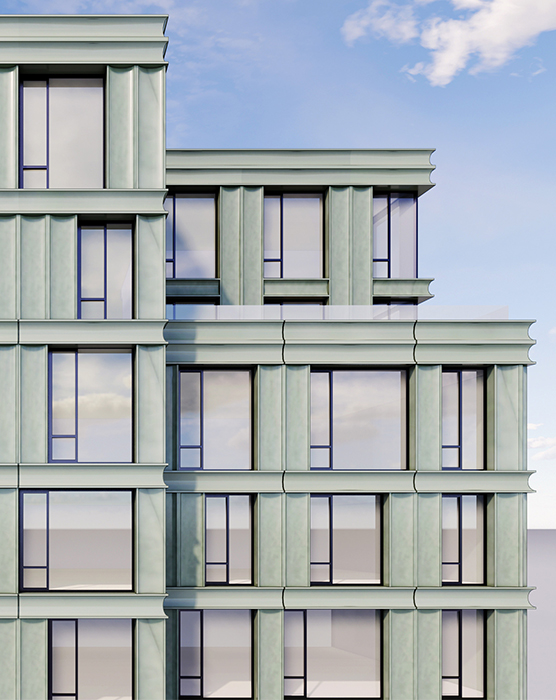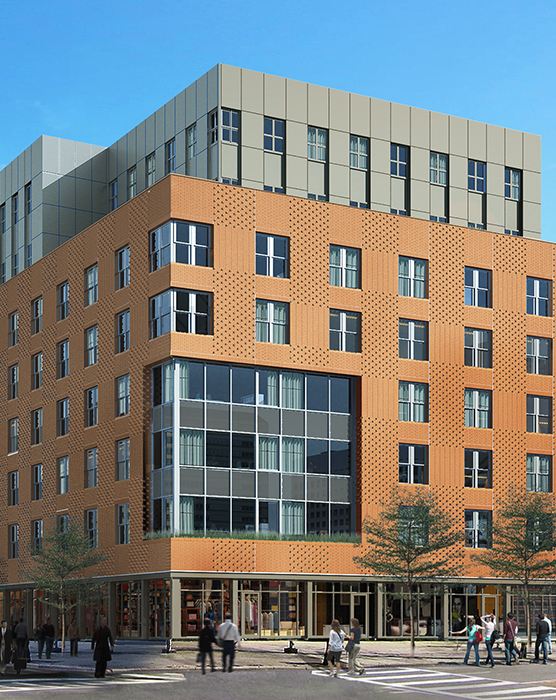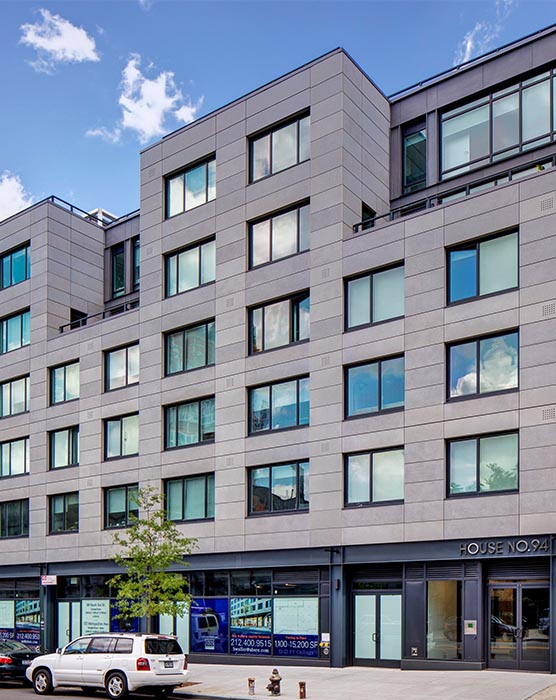- Market Rate Housing
- Affordable Housing
- Office, Retail and/or Community Facility
- New Construction
- Sustainability
- Joint Venture Development
- Property Management
- Insulated Concrete Forms
- FSC-Certified Flooring
- Low-Flow Fixtures
- High Performance Windows
- Bike Parking
- 2020
A Multifamily Building Reframes the Industrial Past with Sophisticated Design
The Lois is the second phase of Hudson’s Clarkson Avenue development in Prospect Lefferts Gardens. The design of the building was conceived with a nod to the block’s industrial past. A varied masonry façade with a copper panel detail sits atop a first floor with inventively slanted beams. When complete, the new building will feature 250 well-appointed apartments and approximately 6,000 square feet of ground floor retail. Through the Affordable New York program, the development has set aside 30% of the apartments to be exclusively available to households earning 100-130% of AMI, thereby ensuring middle income affordability for the long-term. Residents will benefit from a robust amenity package including an expansive roof terrace with barbecues, top-floor tenant lounge, gym with separate yoga room, children’s room with a private outdoor play area, screening room, quiet lounge, and game room. The Lois participates in the NYSERDA Multifamily Performance Program and LEED for Homes.
Project Team: CetraRuddy Architecture, RBA Landscape, McAlpine Contracting Corp, Severud Engineering, Dagher Engineers, Bright Power, Wells Fargo Bank



